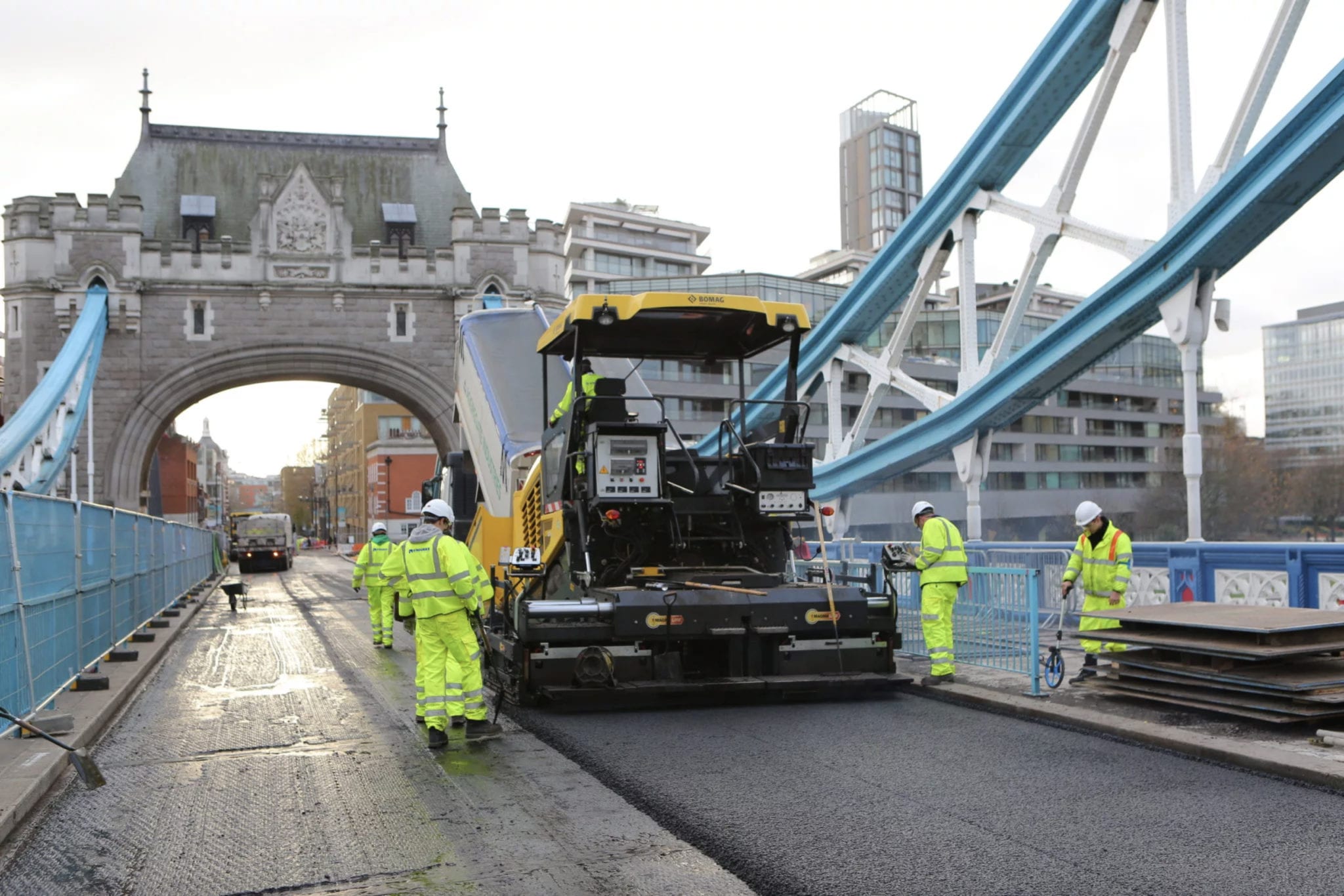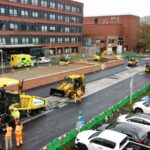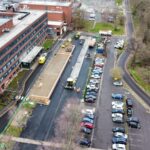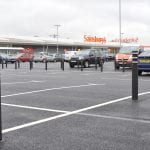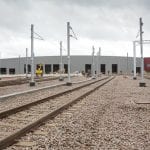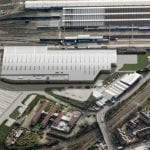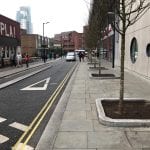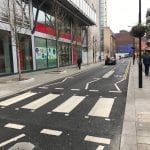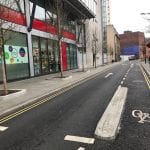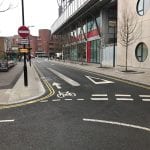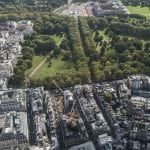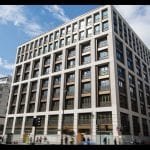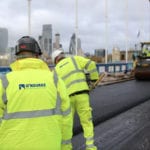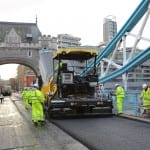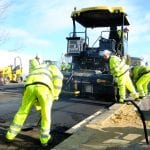Queen Mary’s Hospital, Sidcup
New Car Park Bays and Disabled BaysClient: Oxlea NHS
Main Contractor: O’Rourke Contracting
Division: Civils and Surfacing
Overview
Alterations to the existing disabled bays and resurfacing to the main and adjacent patient/staff carpark
Scope of Works
Alterations to the existing disabled bays;
- Removal of existing hard and soft surfaces through reduced level excavation
- Construction of a new reinforced, concrete cavity fill brick and block work retaining wall
- Build up of new formation level for construction of new disabled bays in line with the existing Hospital entrance
- Laying of new full depth tarmac for new disabled parking bay surface
- Full refresh of parking bay white lining and disabled bay markings
- Installation of new powder coated guardrail to the perimeter of the retaining wall
- Relocation of existing lighting columns and installation of new double headed lanterns
Resurfacing to the main and adjacent patient/staff carpark
- Over 2000m2 of plaining to existing damaged surface
- Installation of new tensar geo-grid and hot applied bond coat
- Relaying of new tarmac surface course
- Fully refresh of new car park white lining
Additional works to the Hospital also included full lining refresh to the staff car park, minor car park repairs including new kerbs and raising of manhole covers.
A key aspect of this project was the need to keep disruption around the works taking place to a minimum, this meant working closely with Oxleas NHS foundation trust and Fulkers Bailey Russell to deliver the project while maintaining full accessibility for its patients, staff and visitors. To do this major works were carried at night while the hospital saw a lower foot and vehicle count.

